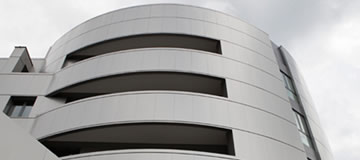
Amatì Design Hotel is located in the municipality of Zola Predosa, into an enclave served by an extensive infrastructural network ranking to local, supra-local and regional, both railway and freeway. The strategic location and the high visibility of the property; the size and shape of the lot have established guidelines for the project with regard to the planimetric and volumetric composition of the building and its orientation.
The volume is the result of the intersection of elementary spatial geometric shapes, a box and two cylinders headed, which allow the smooth integration of the volume in the variety of the landscape (plains and hills) and the dynamic flows of mobility that rotate around it. The ventilated façade in Alucobond panel, within a gray satin finish, partially reflects sunlight emphasizing the plasticity of the building. The material chosen for the facade has also made it possible to realize large curved surfaces, and to improve building energy performance, boosted by the combined use of a major insulation package completely surrounding the envelope and high thermal performance windows.
The functional organization of the building offers common areas and facilities in the basement and the ground floor, with the rooms located between the first and fifth floor. The distribution of the rooms on the floors, with central corridor and rooms on both side pattern, ordered the overall geometry of the vertical structure of the main body. The functions provided on the ground floor are freely arranged inside the structural grid , while the meeting rooms occupy a low building, one floor high, adjacent the main building, but structurally detached from it. All rooms on ground floor facing the outside through large glass surfaces create spatial continuity between the closed, the open and the covered spaces. The light permeability of the covered spaces at the ground floor witnesses the project attention in light and color. The entrance, lobby, reception, common areas, breakfast room / restaurant and meeting rooms make a rigorous use of Black color (shiny part) for the floors and white for all the vertical elements and fixed furnishings; thus natural light from outside amplifies the spaces and spreads throughout the ambient according to different colors. The severity of the external volumes is reflected in the design of the furnishings such as the dealer fixed reception and buffet counter, both white: the effect of material plasticity of these furnishings has been entrusted with the Corian panel, which is a easily maintainable material in cleaning, resistant to wear, with an easy recovery in case of surface scratches. The stringency the chromatics of the common areas is broken by the insertion of some colorful furniture and by a careful study of artificial light.
In all areas and common facilities on the ground floor, from the lobby to meeting rooms, the ceilings become themselves light source, using the Barrisol, a translucent plastic textile, backlit with strips of bright RGB LED control. All environments can assume different appearance depending on light control and brightness levels of the ceilings. The color plays the main role on the floors of the rooms, where we chose to characterize each floor in a specific way with suggestions all referring to a different continent: Europe, Africa, Asia and common America.