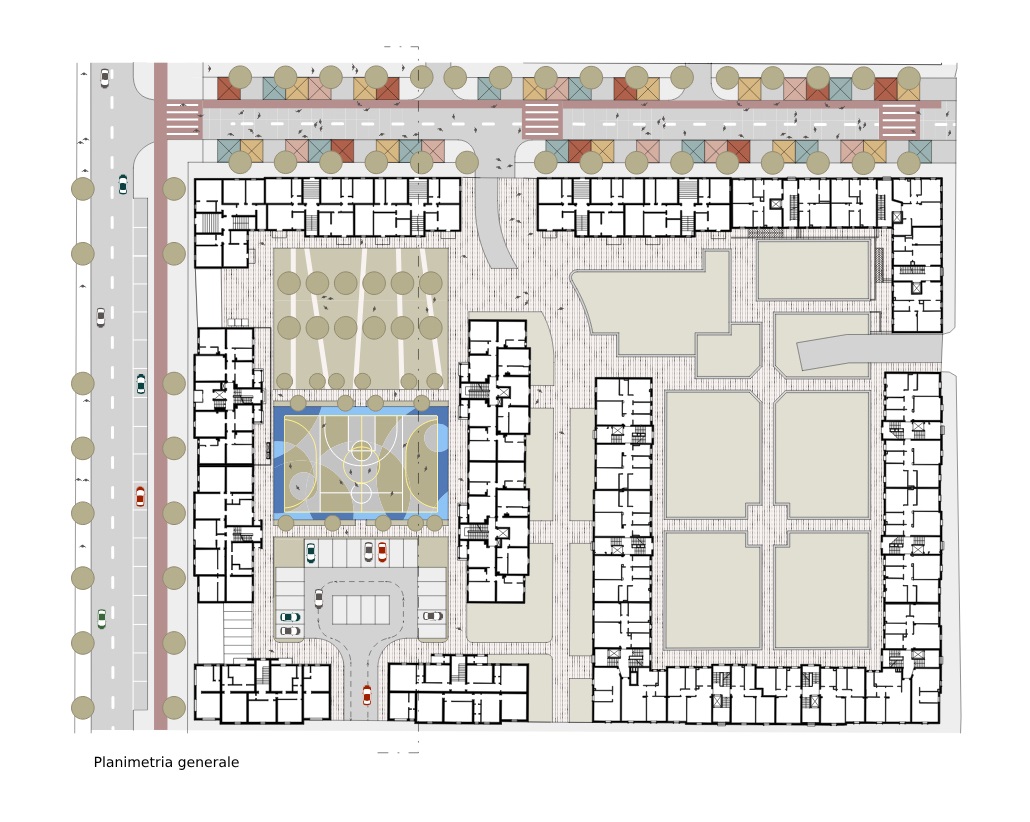
The Municipality of Bologna followed up Interministerial Decree No. 395 2020 by applying for a grant to nominate two proposals, the Saffi area and the Bolognina area, for the “National Innovative Program for Housing Quality” (PINQuA). The economic operator, studio Performa A+U, was called to assist in the elaboration of the functional content.
Starting in 2006, the “Navile” Detailed Plan, concerning the area of the former fruit and vegetable market, lays the foundations for a revision of the general arrangements of the neighborhood, bringing out some forecasts/centers.
These include: the single seat of the Municipality, which “moves,” along the axis of Via A. Fioravanti; the restoration of the Nervi Pavilion, a covered square for events, as a new civic center for the Quarter; the recovery of the monumental entrance to the Market area; the provision of a public co-housing, on the site of the former
XM24 social center; the recent The Student Hotel, through redevelopment of an old Telecom building.
In this context, the project strategy includes:
1) The redevelopment of some Public Residential Housing (ERP) buildings and the courtyards within them, between Albani/Zampieri/DiVincenzo/Fioravanti streets.
The intervention includes the redevelopment of a degraded building, owned by Acer and located in one of the courtyards.
2) The redevelopment of the perimeter buildings facing Via Fioravanti, belonging to the compendium of the former Fruit and Vegetable Market, owned by the municipality, to host a Cohousing and other public activities for youth groups.
3) The construction of the new north-south crossing road axis envisaged by the current Detailed Plan within the R5.2 Ex Mercato Navile Compartment, which will relieve the area from the traffic crossing the area. The intervention will facilitate the re-functionalization of Via Fioravanti, borne by the Consortium of Actuators of Compartment R5.2, to create a bicycle path in its own seat and the consequent reduction of the roadway in favor of soft mobility.