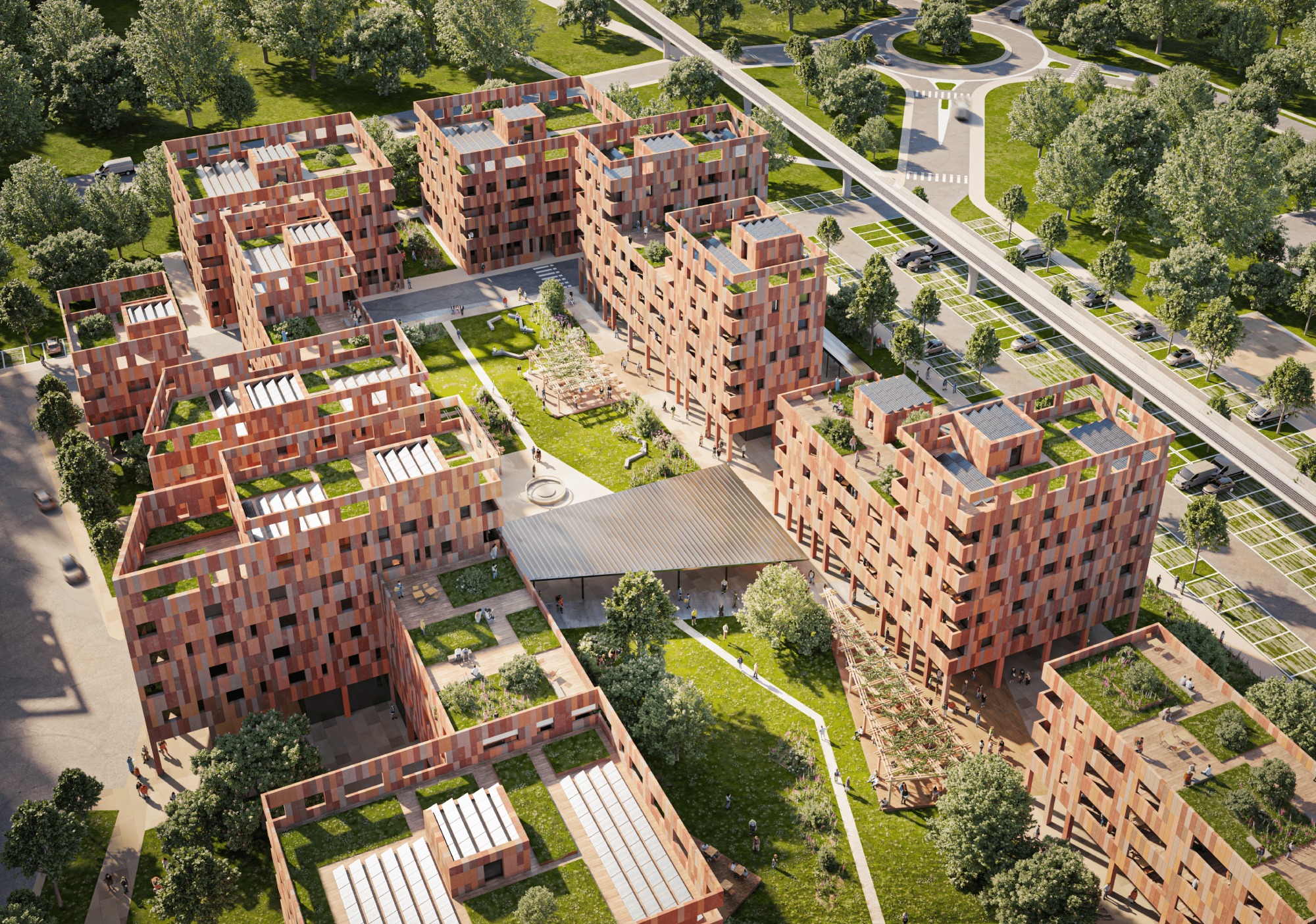
The area is part of the city's northwest quadrant, already the subject of an international competition, won by the Sartogo-Mayer grouping, for the development of a mixed-use neighborhood. The related master plan is assumed by the bidding body as a morphological invariant to accommodate a social housing development, including student housing, funded by the PNRR program. The related PFTE will be the subject of any subsequent assignment. The binding conditions include the assumption of stringent typological parameters related to maximum number of housing units, minimum functional requirements and relative percentages. The proposal is intended as the trigger phase of a broader context development process. The overall extension of the quadrant; its articulation by phases of uncertain duration; and the need to ensure adequate construction quality at each transitional outcome, are factors of complexity that lead to consider the compact city model, prefigured by the Sartogo-Mayer proposal, as an unsurprising outcome of an initial “green archipelago” system, in which parts of the city endowed with figurative and functional autonomy coexist within a surroundings of strong naturalistic-environmental values. Radically subverting the hypothesis of crossing the competition area with the subdivision road system, this is moved outside, defining its boundary, so as to completely free a large portion to grassed parterre, on which to overlook the residences. These, organized in newly designed “insulas,” are configured as urban “rooms” of variable section and height, integrated with the open spaces. A continuous portico system connects them, reinterpreting, in terms of sustainability and accessibility actualized, the relationship between infrastructural network and development areas of the bourgeois city taken as a model. The aforementioned parterre, acting as a public playground and lamination system, conveys excess water, gradually releasing it, in favor of a green and blue infrastructure that crosses in a north/south direction the entire quadrant, coming to constitute an unexpected complement. The materials used evoke the proto-industrial atmosphere of an area designated for clay extraction for local kilns.